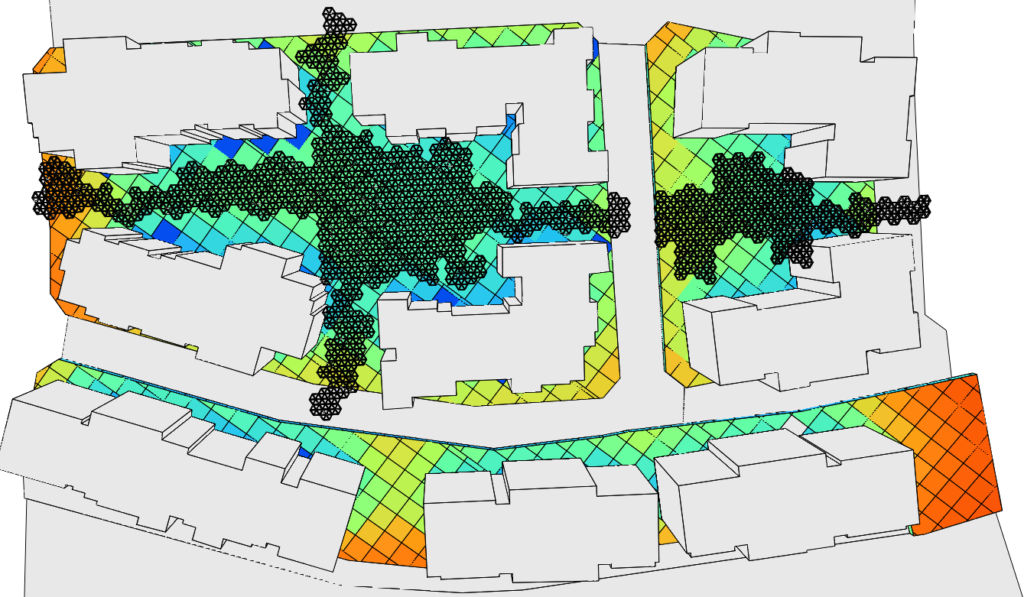Sustainability
Sustainability
Sustainability is one of our major specialties. Since the rise of Sustainability initiatives worldwide we were there. With a strategy to always keep updated and educated of rising sustainability concepts, topics and technology we are always capable to meet any challenge during the design stages achieve optimum results.
Life Cycle Assessment:
LCG UK have full capability to provide life cycle assessment analysis for the project to ensure optimum material usage that eliminate or minimize carbon generation and optimum life cycle. Through in house tools and specialized analysis software, the unit is capable to coordinate with the arch to ensure materials selections and specifications that achieves maximum sustainably targets without compromising the design values and the desired functionality
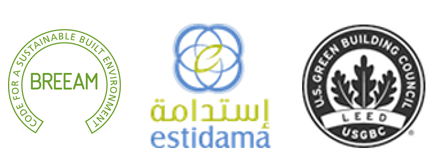

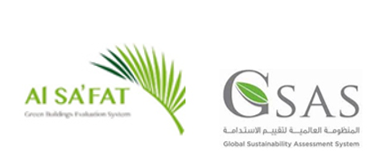
Energy Modeling:
LCG UK is providing full energy modeling services for all projects by certified professionals from UK and USA. We conduct energy modeling to meet project objectives that included and not limited to:
- meeting sustainability rating systems requirements for the targeted sustainability objective for the project
- Design assessment and verification for its energy efficiency for OPEX requirements for the clients.
- Feasibility studies for innovative HVAC systems and designs
- Feasibility studies for HVAC systems to assess its energy savings benefits relevant to its capital, costs for the clients.
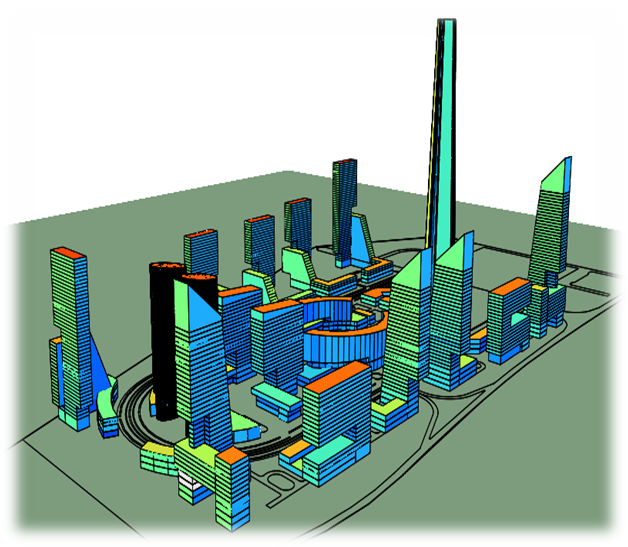
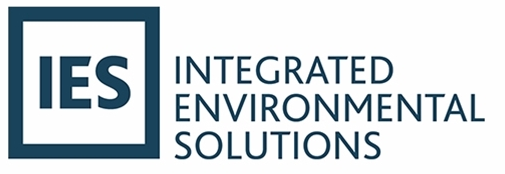
Microclimate Analysis
We provide in early stages of the project full weather analysis for the project site to establish essential concepts during the design
The weather analysis too provides full assessment for the natural ventilation efficiency to be integrate its requirements in the architectural designs. Such assessment take into consideration all the above aspects to optimize the use of natural ventilation without compromising the building indoor air quality and the occupant thermal comfort.
The unit is capable too to assess the expected heat island effect of the building and its effect on the surroundings. Thus, with coordination with the designs teams roof/ exposed floor finishes and design is optimized to ensure minimum effects and meet sustainability requirements.
We have expertise and solid technical background is able to give full assessment for the project Micro climate including the solar insulation on the building facades and its impact on the loads. Accordingly, shading structures design could be optimized through parametric and sensitivity analysis
Renewable energy studies are one of our building physics capabilities, supported by the microclimate analysis and the study of the project nature we are capable of providing analysis of potentials for the use of onsite renewables in the project mainly PV panels and win d turbines.
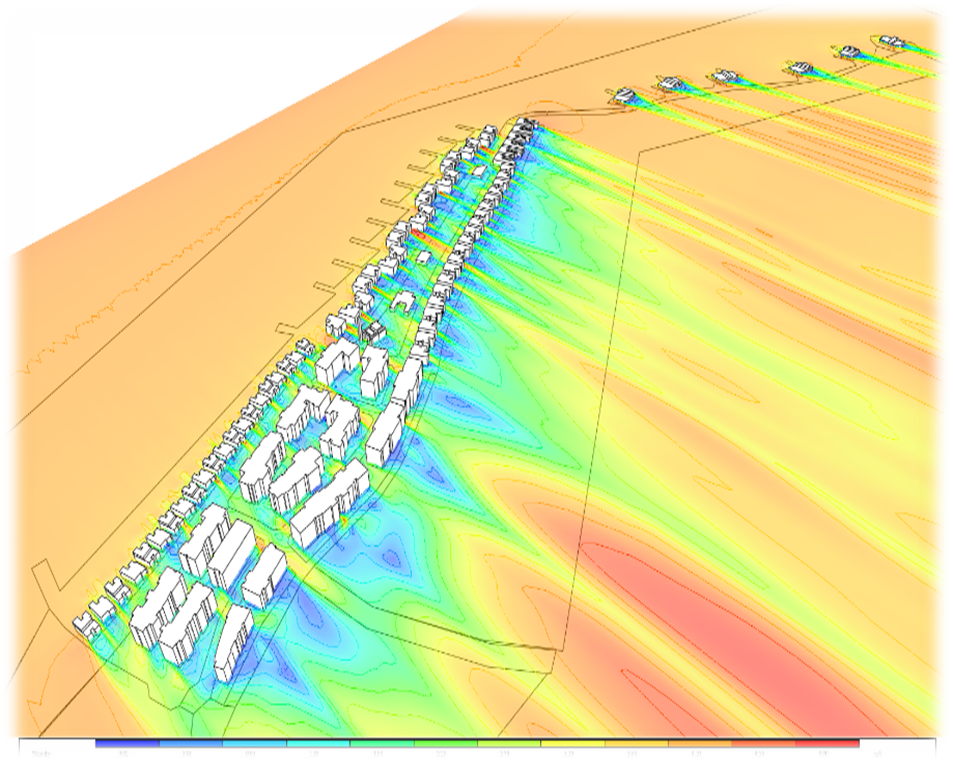
Indoor thermal comfort and air quality
We provide assessment for indoor thermal comfort or projects that demands achieving high levels of thermal comfort including, theaters, healthcare facilities and many others. The assessment needed also to verify HVAC air distribution systems particularly for non conventional ones . We provide assessment for indoor air quality for projects that demands achieving high levels of indoor air quality including, theaters, worshiping facilities, healthcare facilities and many others. The assessment needed also to verify HVAC Design including fresh air flow rates, controls (BMS) and air distribution systems particularly for non conventional ones
Weather Analysis
We covers also climatic statistical analysis for natural phenomena that occur in the project region. With a wide database of statistical data about the occurrence of several climate events
The unit also include capabilities to model Urban pollution dispersion for projects that are located in pollution prone area due to traffic, adjacent factories and industrial area.
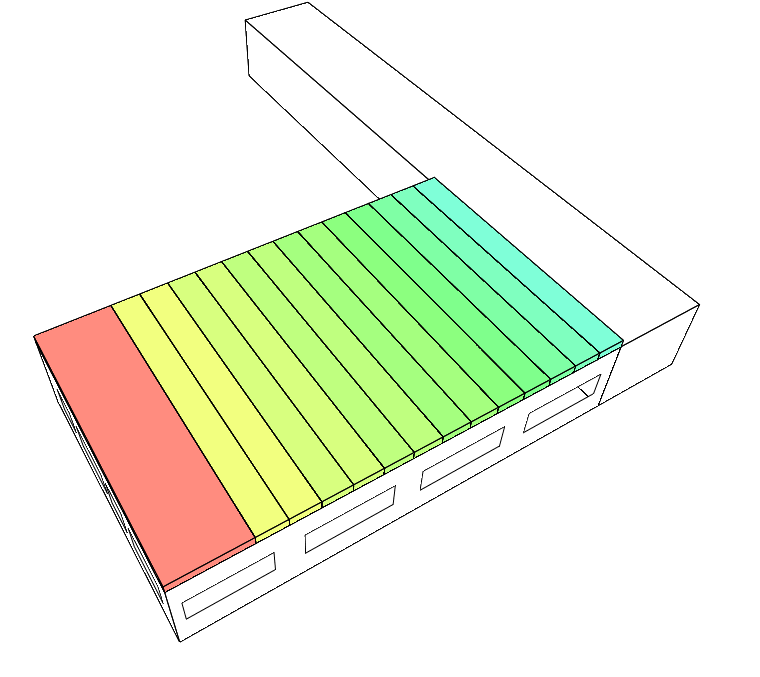
Outdoor thermal comfort
Outdoor thermal comfort is one of the novice design concepts that widely considered worldwide. Started by considering passive techniques that evaluated based on the microclimate analysis
The unit were capable to develop a full study procedures for all outdoor air tempering proposals included the following:
The unit also include capabilities to model Urban pollution dispersion for projects that are located in pollution prone area due to traffic, adjacent factories and industrial area.
- 1 - Bases of robust assessment criteria based on the literature and physics that govern such topic.
- 2 - Creating tools and design assessment procedures to develop and optimize the designs.
- 3 - Conducting Energy Model simulations for the proposed systems. (Using mainly IES-VE software)
- 4 -Developing excel sheets with VBA codes for further analyses of the results using thermal comfort assessment (indices). The excel sheets were able to analyze the results and output various visual presentation for it in very concise time.
- 5 - Conducting Acoustic studies for the tempering systems Nosie effect on the served outdoor spaces
- 6 - Conducting Condensation potential studies
- 7 - Make a full CAPEX and OPEX of the systems to optimize the system selections.
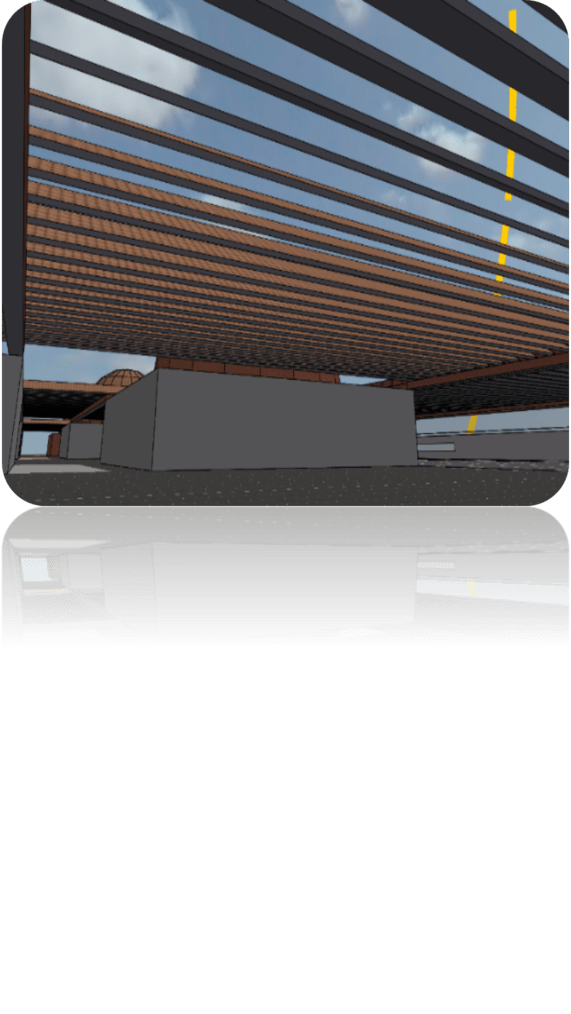
Outdoor thermal comfort
We have experience in daylight analysis are able to provide complete insight of the day light efficiency in buildings. With in house tools and other commercial software that can provide initial window to wall ratios for the different facades based on the weather files to achieve particular daylight factor distribution inside the spaces with adequate uniformity and minimizing the glare. We are capable to generate sensitivity and parametric analysis at various stages for the designers. To base his/her design decision upon which.
We are experienced in working on quantifying and mitigating the impacts of glare. We also have experience in forensically analyzing existing glare issues.
